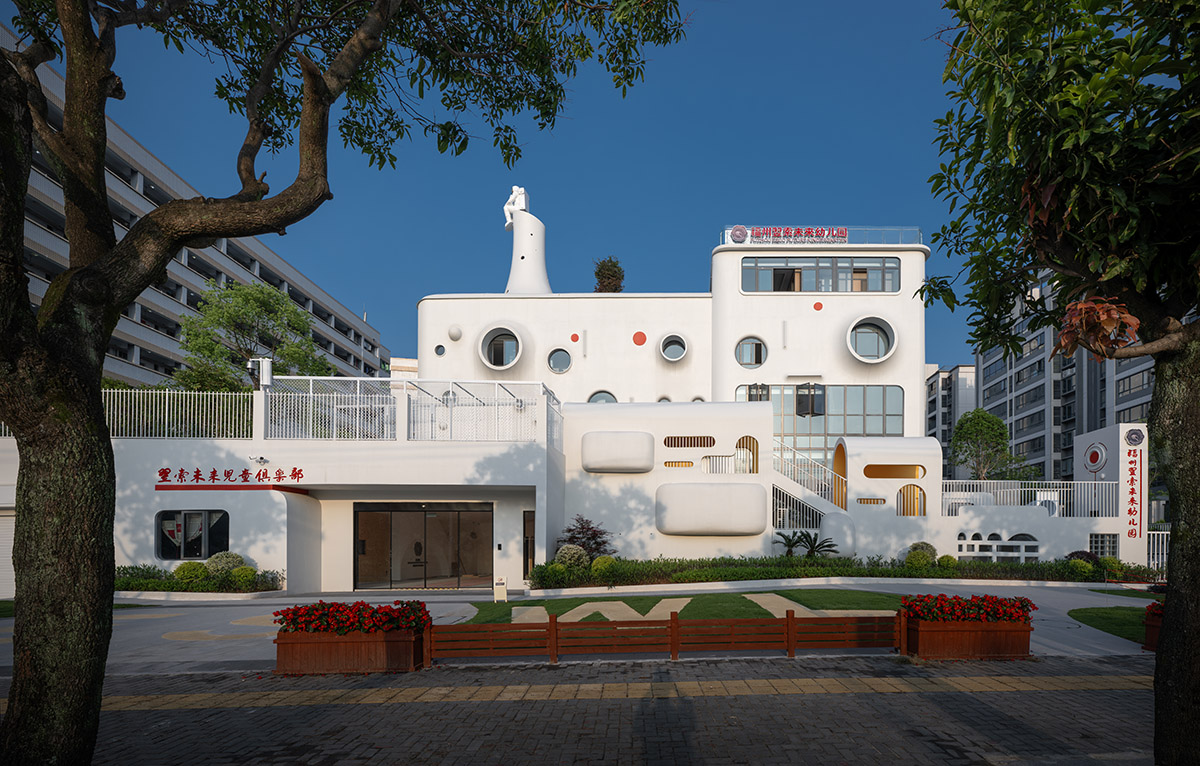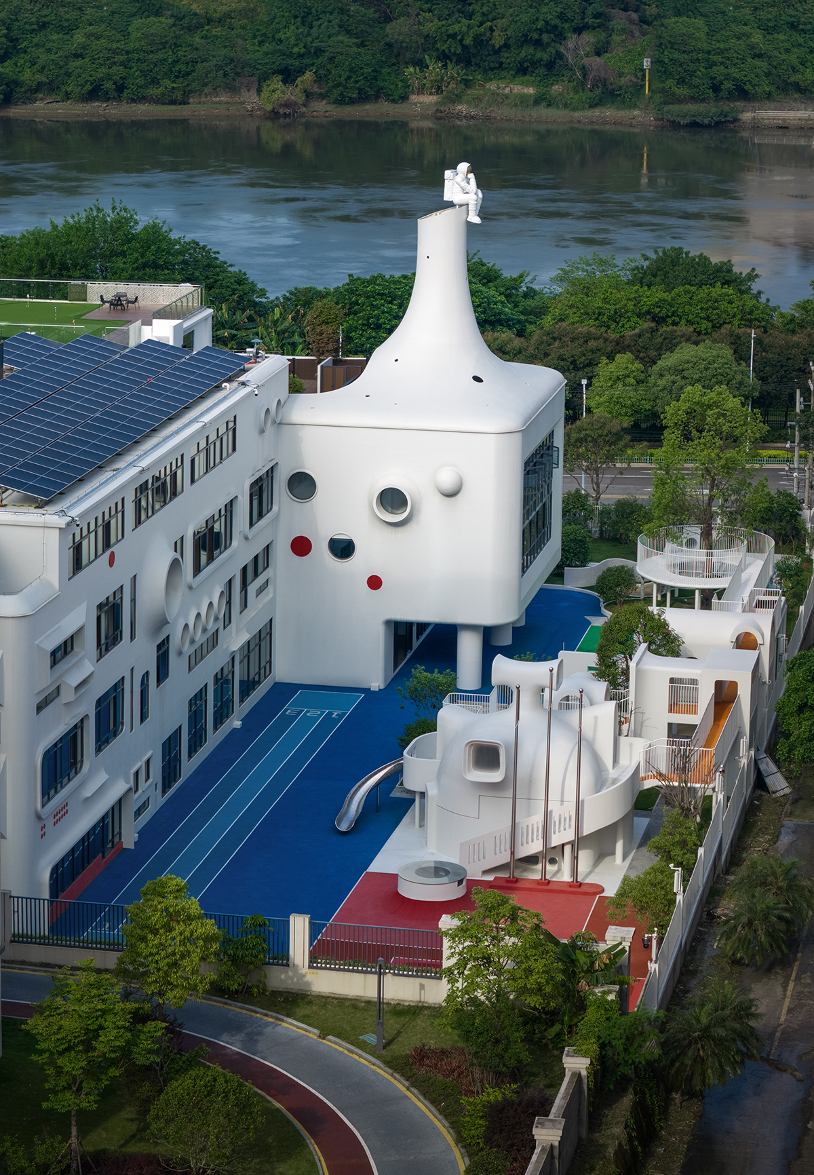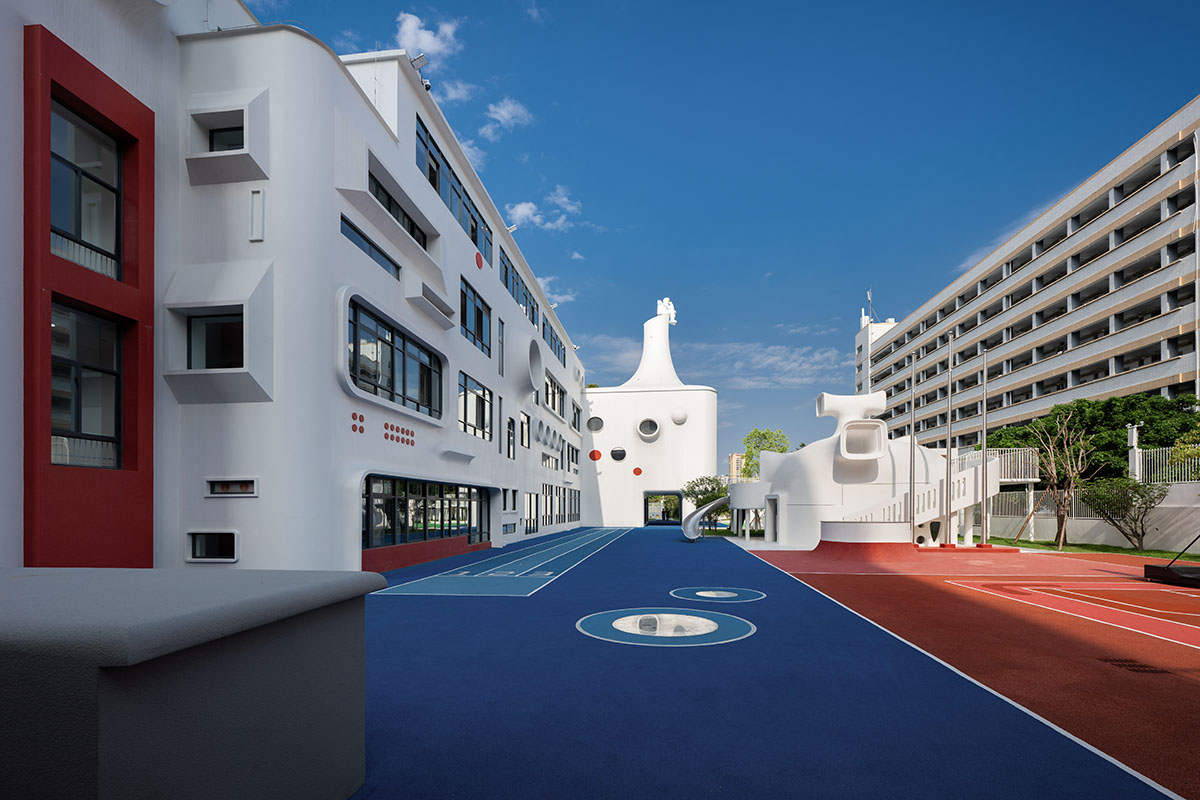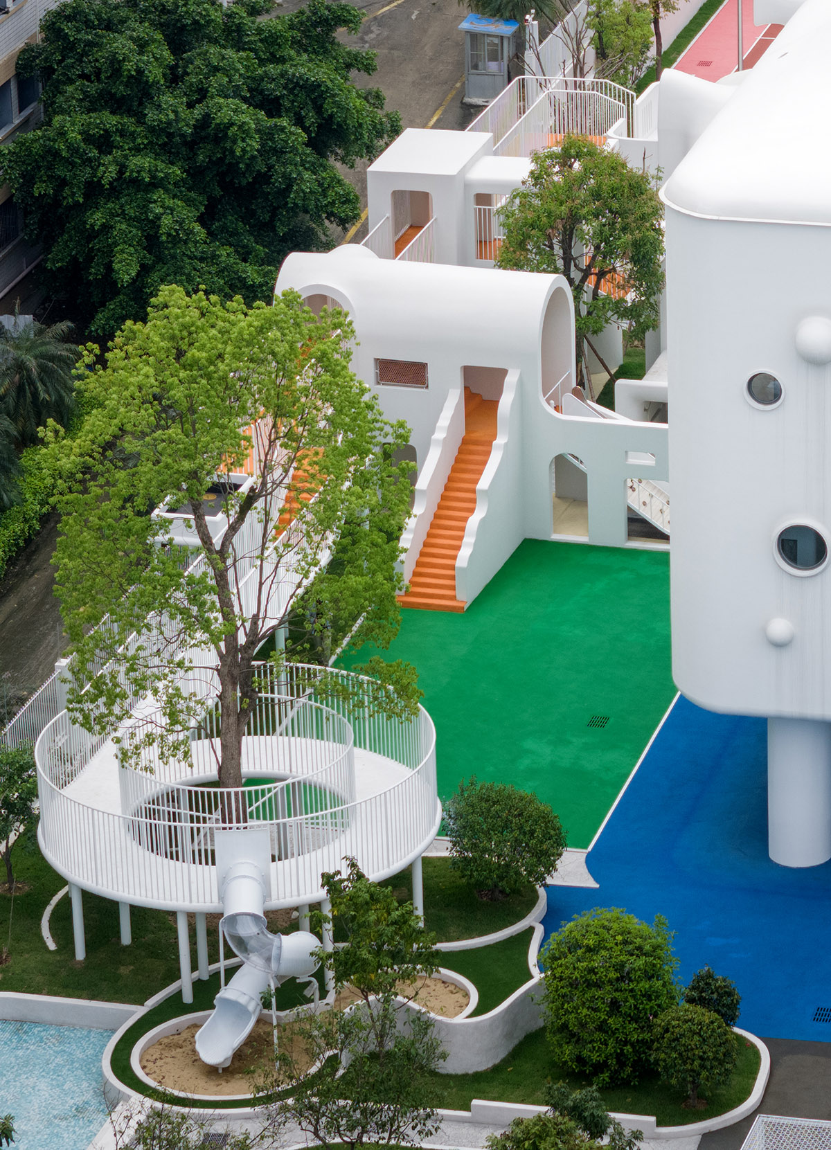Fuzhou Suoyi Future Kindergarten
City: Fuzhou, Fujian
Area:9613平方米
Type:Architectural design,Interior design,Landscape Design,所有项目
Date:2025-01-11
Fuzhou Suoyi Future Kindergarten takes "Future Warship" as its core design inspiration, breaking away from the traditional square and cartoonish architectural style of kindergartens. It creates a three-dimensional form that is highly technological and exploratory, adopting a streamlined design that resembles a sci-fi fortress floating in the city.
It is an interstellar cabin for exploration and growth, as well as an educational and entertaining interstellar mission station. Ecological and sustainable design: Green interstellar navigation, while pursuing a futuristic feel, integrates ecological and environmental protection concepts. Large areas of solar panels are installed on the top of the building to provide some energy for the kindergarten. The rainwater collection system stores rainwater for greening irrigation and park cleaning. A three-dimensional green landscape is created in the park, with various plants planted to form "sky gardens" and vertical green walls. This not only beautifies the environment but also regulates indoor temperature and air quality, allowing children to grow up healthily in the green "interstellar ecological cabin".



